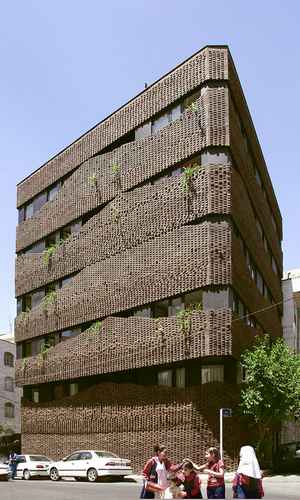
Alireza Mashhadi Mirza علیرضا مشهدی میرزا
documents, images and more information about the 40Knots house Project. designed in 2013 , residential category. and its compeleted - Alireza Mashhadi Mirza; architect and designer
Project Slides: info, pictures and documents

40Knots house
- info
- about
Project info
- Design Year:
2013 - Status:
compeleted - Type:
residential - Area:
1313 m2 - Location:
Tehran , Iran - Client:
Alireza Zahed
Awards
- 2016 international awards:
Shortlisted in Aghakhan award in 2014-2016 Cycle - 2014 international awards:
Nominated for for worldwide brick award - local awards:
Winner ,The 3rd place ,Grand Memar Award
Team
- Project Architect:
Alireza Mashhadimirza, Habibeh Madjdabadi - design team:
Mani Shabanzadeh, Hamid Zinsaz, Zahra Poorhadi, Mohamadreza Tavafi, Negar Nazar - Photography:
Habibeh Madjdabadi
About the project
While Persian carpets are world renowned, bricks have a strong relationship with Iranian historical architecture. in this building, ‘the house of 40 knots’ by Alireza Mashhadimirza and habibeh madjdabadi, the two entities are fused into a contemporary façade that appears as a collection of intricately interwoven modules.
In textile factories, two people work together to make a carpet – one reads the instructions while the other sits behind the scaffold and makes the braids. The architects elaborate by saying, ‘the one who reads the instruction does not necessarily know how to knit. She reads the instructions, usually with a rhythm, and like a song: two reds, a yellow below, two blue . . . those instructions are usually drawn on checkered papers.’ the handmade exterior of this residence is also made using a similar system.
One craftsman reads and the other places raised, filler, and hollow bricks in corresponding supporting bars between L profiles. Due to this technique, there is no need for phase drawings and the construction sequence can be performed through a series of simple, localized labors. Workers can lay down the clay blocks row by row without having to understand the concept of whole façade.
navigation thumbnails














