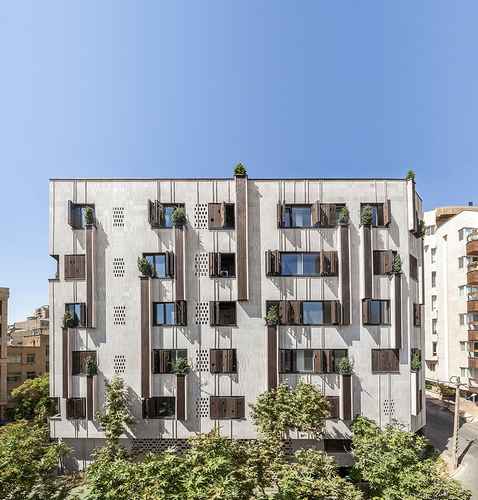
Alireza Mashhadi Mirza علیرضا مشهدی میرزا
documents, images and more information about the A house with a green neighborhood Project. designed in 2017 , residential category. and its compeleted - Alireza Mashhadi Mirza; architect and designer
Project Slides: info, pictures and documents

A house with a green neighborhood
- info
- about
Project info
- Design Year:
2017 - Status:
compeleted - Type:
residential - Area:
2400 m2 - Location:
Tehran , Iran - Client:
Mohamadmehdi Dianat
Awards
- international award:
2018 Nominated for
Worldwide brick award
Team
- Project Architect:
Alireza Mashhadimirza - Design team:
payam Talebi, Hamid zinsaz, Amin Allahverdi - Detailing design associate:
Payam Talebi, Hamid Zinsaz - Construction:
Kourosh Safaee - Mechanical Consultant:
Hosein Monfared - Electrical Consultant:
Farzad Gholoobi - Photography:
Saeid Asgari,Amirali Ghaffari,Negar Sedighi
About the project
The project is sited in Qeitariyeh province of Tehran covering 516m2. The building has roughly 2410m2 of total area with 15 flats in 5 stories. Considering the slope of land, we could provide one main entrance on east side, two carpark entrance in east and south and two alternative entrances.
Instead of generating Heterogeneous shapes on façade, it was tried to ensure that architectural integrity of all facades would obtain. Frequent use of two specific materials, brick and wood, and of patterned architectural elements such as wooden shutters, vertical flower boxes and perforated brick walls stress the importance of unity in form and façade.
The site Was in close proximity to eastern, southern and northern building blocks so blocking unwanted view was a great challenge. by applying a traditional method, it has been tried to provide privacy through “Shanshir” and “Mashrabiyeh”, traditional elements of Iranian architecture.
Shanshir and Mashrabiyeh
These historical elements consist of wooden perforated lattice or porous brick walls used for privacy, restricting view from outside, shading the sunlight, Controlling the glare of sun and easing air ventilation. In our project we intended to inspire from these techniques in order to shield the private interior spaces from unwanted views and create architectural medium spaces between interior and exterior. So occupants can experience bathing under the natural light, resting in terrace without overlooking and a light parking.
Terrace
In Tehran, terrace is not used as a living area and its function is customarily changed to storeroom and seldom be utilized as a resting space. To tackle this issue sliding wooden shutters have been sited on the external edge of terraces. by shutting this feature, the occupants can enjoy a semi-transparent enclosed space inside the terrace.
Bath
Today’s bathrooms in apartments always lack natural light and view out. Through “Mashrabiyeh” technique and blocking unwanted overlooking from neighboring apartments and positioning bathrooms beside the frontage the need for privacy and a desirable space have been met.
Parking
In the parking stories, white brick has been used to maintain the unity of the whole design. Applying dry stack method, Latticed brickwork has been created and reinforced by steel bars to provide parking with light, natural ventilation and view. In addition, it acts as a guard rail of the parking and yard.
yard
the visual stretch between the yard and urban space has been obtained from perforated brickworks. The challenging issue of the yard was the access ramp on the west corner of the yard. A divider wall, made up of brick and wood, placed on the border between ramp and yard. Along the ramp on the top of wall, an embedded flower box with small pine trees, shrubs and ivies were planted.
Green neighborhood
Unfortunately, the boom in housing market has resulted in cutting down the trees. Therefore, small trees were planted in vertical flower boxes in front of the windows that users can benefit from them both visually and tangibly. These vertical lines create an asymmetrical, non-classical and green facade.
navigation thumbnails























